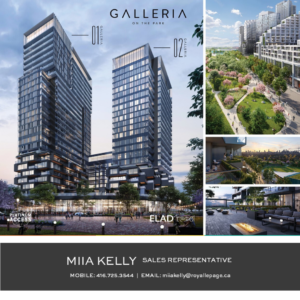Contact me to review floor plans and pricing at Galleria in the Park Phases 1 and 2. This master-planned community is about to elevate and transform the South West corner of Dufferin and DuPont. This community has everything: over 3,000 suites, a 95,000 square foot community centre, 300,000 square feet of retail, an 8-acre park and more.
Find building renderings, floor plans, and community details at www.galleriaonthepark.com.
Developed by ELAD Canada.
Hariri Pontarini Architects and Core Architects.
South West corner of Dupont and Dufferin.
Designed by U31.
Master plan has 3000+ suites (first phase has 550).
23-storey and 29-storey buildings.
Occupancy approximately 2023.
Buy with Only 5% Down in 2020!
95,000 square foot community centre.
300,000 square feet of retail.
#preconstruction #toronto #torontocondos #annextoronto #annex #torontorealestate


